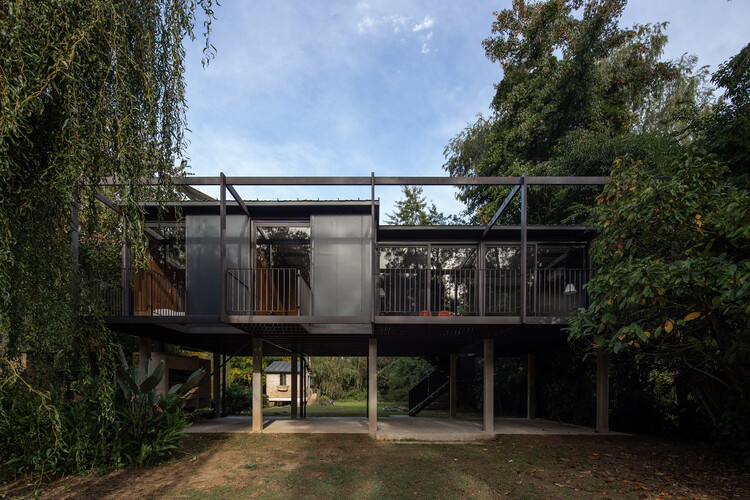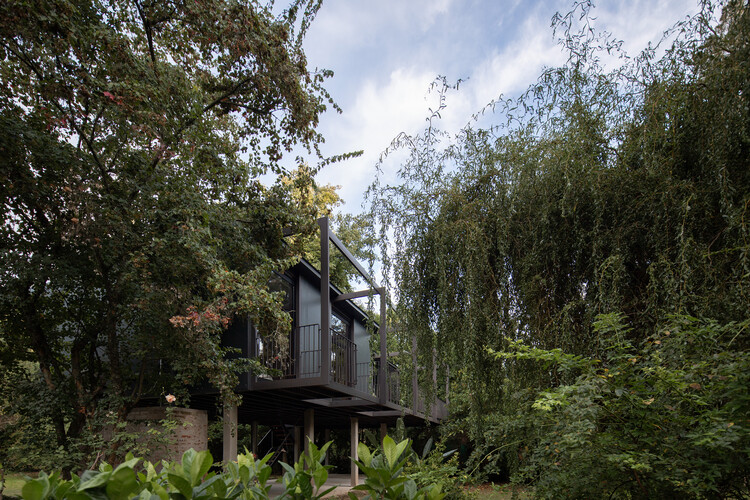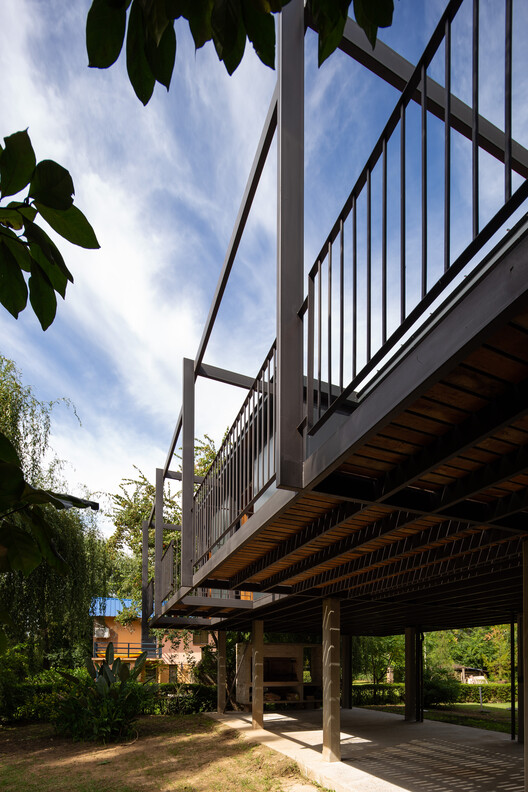
-
Architects: AToT - Arquitectos Todo Terreno
- Year: 2021
-
Photographs:Joaquin Portela
-
Manufacturers: Acier Argentina, Aluar, FV, Isover, Roca
-
Lead Architects: Lucia Hollman, Agustin Moscato, Joaquin Portela

Text description provided by the architects. The project is located in an area quite consolidated by the urbanization in the Delta del Tigre area. The proposal is to recognize and recover the depth of the island through the house, valuing not only its riverfront but also its floodplains. Therefore, as a design strategy, the passing space where the route is forced under the house is included in the project, thus recognising the entire site through the long sequence of visuals and highlighting the notion of a promenade.



































